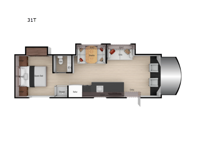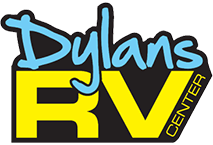NeXus RV Triumph 31T Motor Home Class C For Sale
-

NeXus RV Triumph Class C gas motorhome 31T highlights:
- Rear Private Bedroom
- Separated Bathroom
- Sofa
- Bunk Over Cab
- Outside Shower
There is plenty of sleeping and seating space for everyone in this motorhome between the bunk over cab, the queen bed in the rear private bedroom, the sofa, and booth dinette which transform into sleeping spaces! The separated bathroom makes it convenient for one person to freshen up in the shower while another uses the private toilet and stainless steel sink with a dual control faucet. The private bedroom also has a wardrobe slide for your clothes and ledges on either side of the queen bed to set your electronics or cup of water!
Build your dream with one of these NeXus RV Triumph Class C gas motorhomes! Their high strength low alloy lightweight steel cage sidewalls and roof is 72% stronger and the hypoallergenic composite substrate is impervious to water, plus their walk on fiberglass roof is damage resistant too. The extreme weather conditions got nothing on the rubber-lined galvanized trunk boxes which are crack resistant and the heated tanks road protection with extended season capability. You will enjoy their sleek interiors with hardwood cabinetry, accent lighting, upgraded flooring, and black pull handles and fixtures throughout. There is even residential galvanized HVAC ducting and a deluxe innerspring mattress. Come choose your favorite model today!
Have a question about this floorplan?Contact UsSpecifications
Sleeps 7 Slides 2 Length 31 ft 7 in Ext Width 8 ft 5 in Ext Height 11 ft 3 in Int Height 6 ft 10 in Interior Color Adventure, Slate Exterior Color Stealth, Sky Blue, Rogue Hitch Weight 7500 lbs GVWR 14500 lbs Fresh Water Capacity 40 gals Grey Water Capacity 28 gals Black Water Capacity 28 gals Furnace BTU 30000 btu Generator 4k Gas Fuel Type Gasoline Engine Ford V-8 Chassis E450 Fuel Capacity 55 gals Wheelbase 223 in Number Of Bunks 1 Available Beds Queen Refrigerator Type 12V Refrigerator Size 10 cu ft Cooktop Burners 3 Number of Awnings 1 LP Tank Capacity 12.2 gals Water Heater Type On Demand AC BTU 13500 btu Basement Storage 46.1 cu. ft. TV Info LR 40" TV Awning Info Electric w/LED Lighting Gross Combined Weight 22000 lbs Shower Type Standard Electrical Service 30 amp Similar Motor Home Class C Floorplans
We're sorry. We were unable to find any results for this page. Please give us a call for an up to date product list or try our Search and expand your criteria.
Dylan's RV Center is not responsible for any misprints, typos, or errors found in our website pages. Any price listed excludes sales tax, registration tags, and delivery fees. Manufacturer pictures, specifications, and features may be used in place of actual units on our lot. Please contact us @856-228-0090 for availability as our inventory changes rapidly. All calculated payments are an estimate only and do not constitute a commitment that financing or a specific interest rate or term is available.
Manufacturer and/or stock photographs may be used and may not be representative of the particular unit being viewed. Where an image has a stock image indicator, please confirm specific unit details with your dealer representative.

